Recent Trip to the TfL Art Deco Building and the sale to a hotel group.
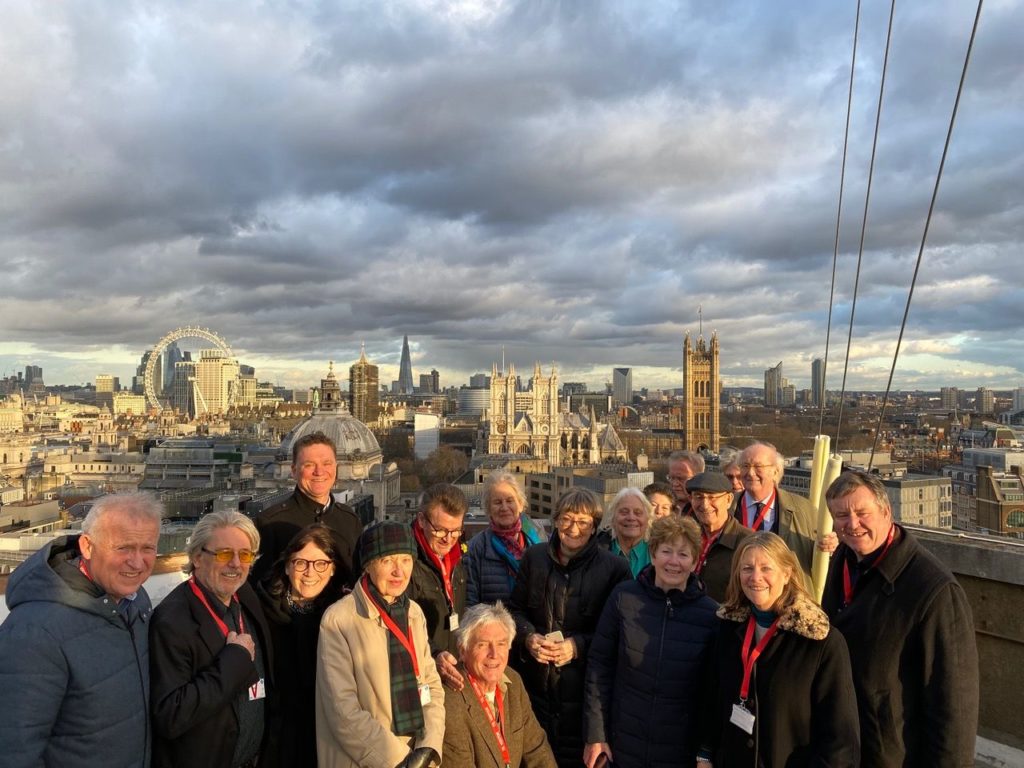
Members of the Clapham Society enjoyed a visit to 55 Broadway and were pleased for the opportunity to see it before everything changes under new ownership.
The outside of the building will not be altered but the interior will require some changes to become a hotel.
As a Listed building, important features of the TfL building will have to be preserved by the new owners.
The Building at 55 Broadway
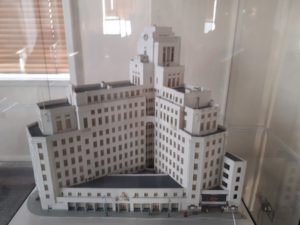
During the early years of the twentieth century, Art Deco evolved through a series of styles in America, culminating in a geometric decorated style related to the French Monumental Stripped Classicism style, which was widely adopted for government buildings in the late thirties, many of which are still in use.
The Architects commissioned by the Metropolitan Railway Company, Adams, Holden and Pearson, drew from this Monumental Stripped Classicism style for their bold design, inviting contemporary artists to contribute. The contributing sculptors include Jacob Epstein, Eric Gill, Henry Moore, AH Gerrard, Eric Aumonier, Allan Wyon and Samuel Rabinovitch.
Tour of the TfL Art Deco Building
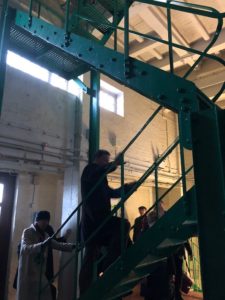
Events Secretary for the Clapham Society, Christine Armstrong, organised the trip for the Tour. A short walk from St James’s Park tube station brought them to 55 Broadway, warmed up and ready for their tour.
One of the ‘tourists’ said:
‘It was such a great trip. Edmund Bird gave us a fabulous tour of the building including a climb up to the roof!’
‘The tour was a real treat and a privilege,’ said someone else. ‘To be given expert insight by Edmund Bird into all the design detail of both the inside and outside of this 1920s Grade1 listed building was really fascinating, and to be allowed to look over the London skyline from the very top of London’s first skyscraper was fantastic.’
A third person was heard to say: ‘We were really impressed by the elaborate fittings throughout the building, especially the vast and ornate Chairman’s office, with its own entrance to the equally vast boardroom! Our guide, David Leboff, was very pleasant and knowledgeable.’
We also have interesting pictures taken in this iconic London Transport Building.
Photos taken by the group show details and views that you won’t find in brochures. We picked a few for you to see.
The photographers are:
Caroline Booth, Peter Emrys-Roberts and Ruth Eastman. You can read more about the visit below.
Views from the Building
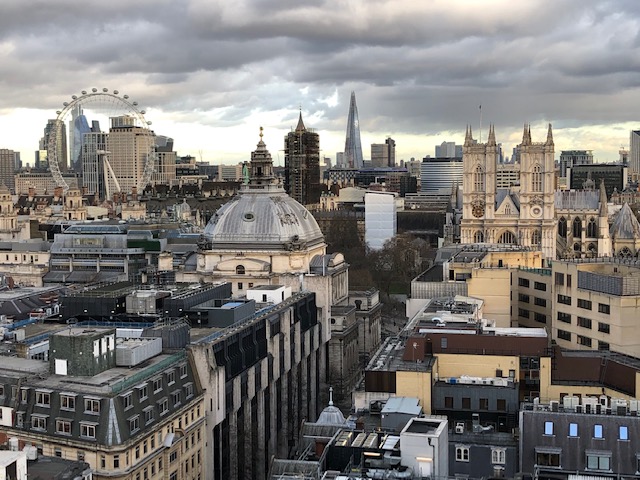
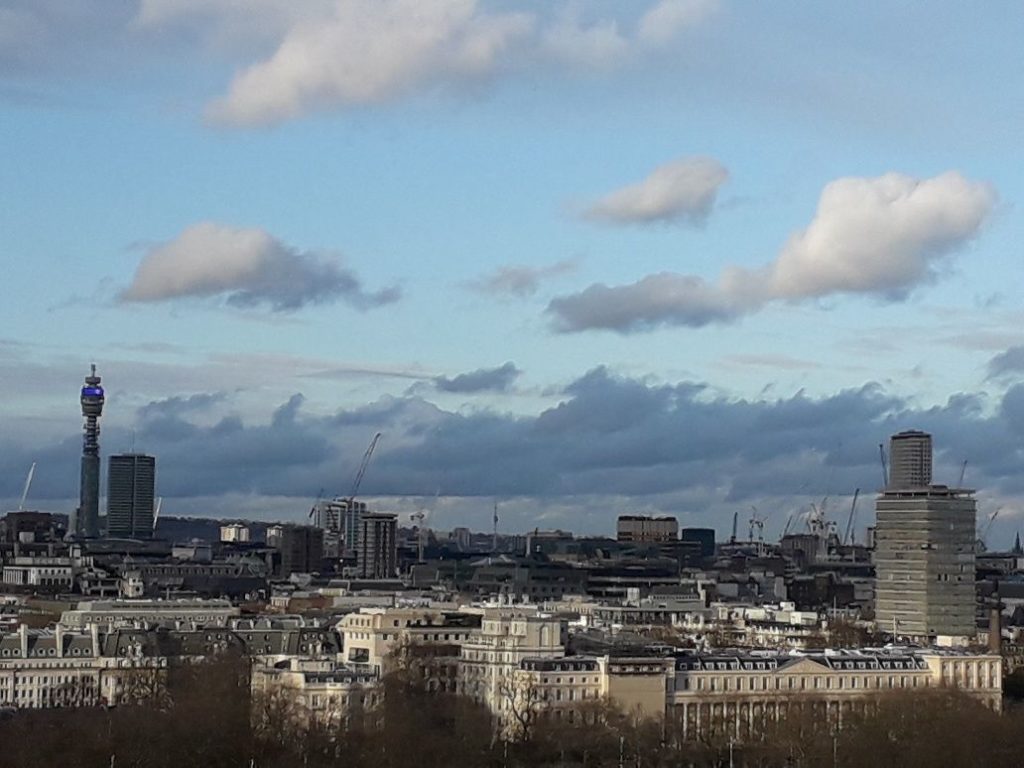
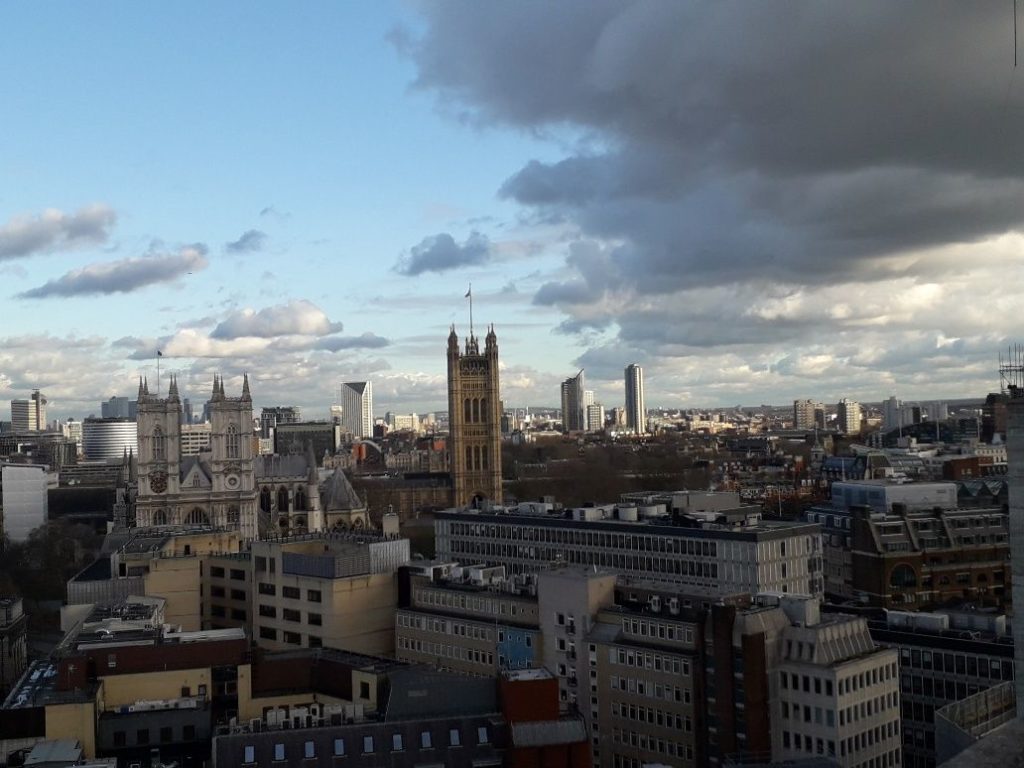
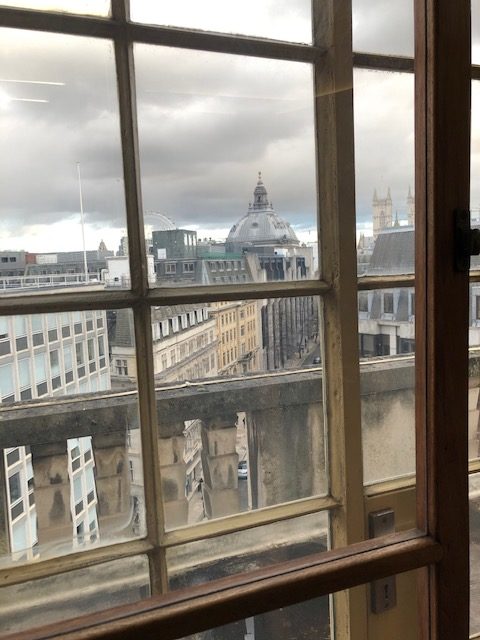
The Clapham Society’s tour of 55 Broadway, SW1, was led by Edmund Bird, Heritage Manager of TfL, following a well-attended talk to the Society in November. He was joined by David Leboff, a project manager for TfL London Underground where he has worked for some 30 years and the author of several books on the Tube including his Underground Stations of Leslie Green and ABC of London Underground Stations.
It took place on 17 January, two weeks before TfL vacated the Grade One Listed building, built in 1929 and designed by architect Charles Holden as the headquarters of London Transport.
The new owners are Integra Hotels who will be repurposing it internally as a hotel. Rooms are going to be a mix of luxury and affordable depending on the view – and views are astonishing, probably London’s finest.
To be present at a turning point in the fortunes of an historic building is a privilege and pleasure. Many thanks to Edmund and David for their guidance.
Exterior
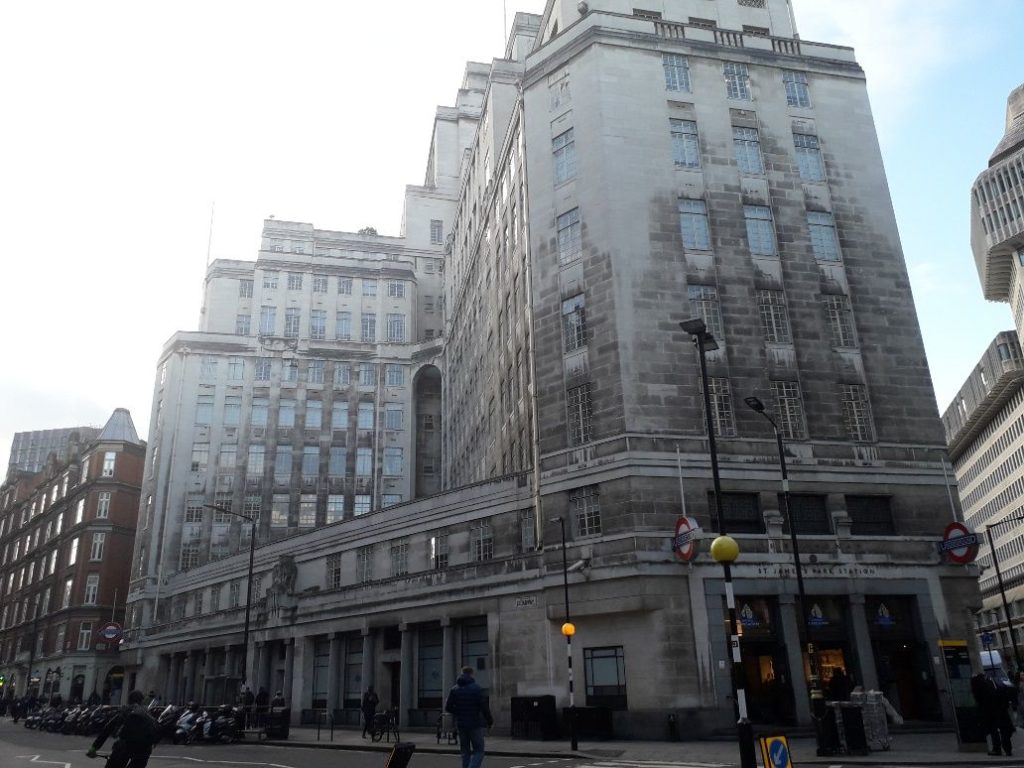
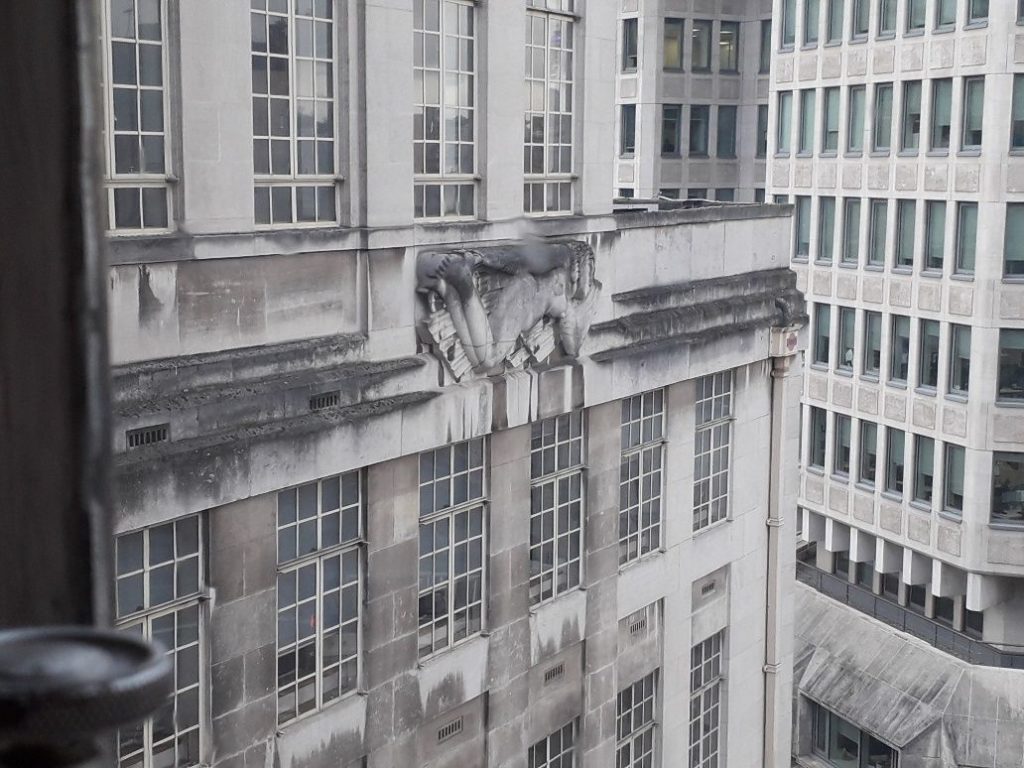
Interior
Many of the interior decoration, furniture and fittings in the reception area, lobbies and offices are still intact and caught the eyes of our photography enthusiasts.
We include a small selection here.
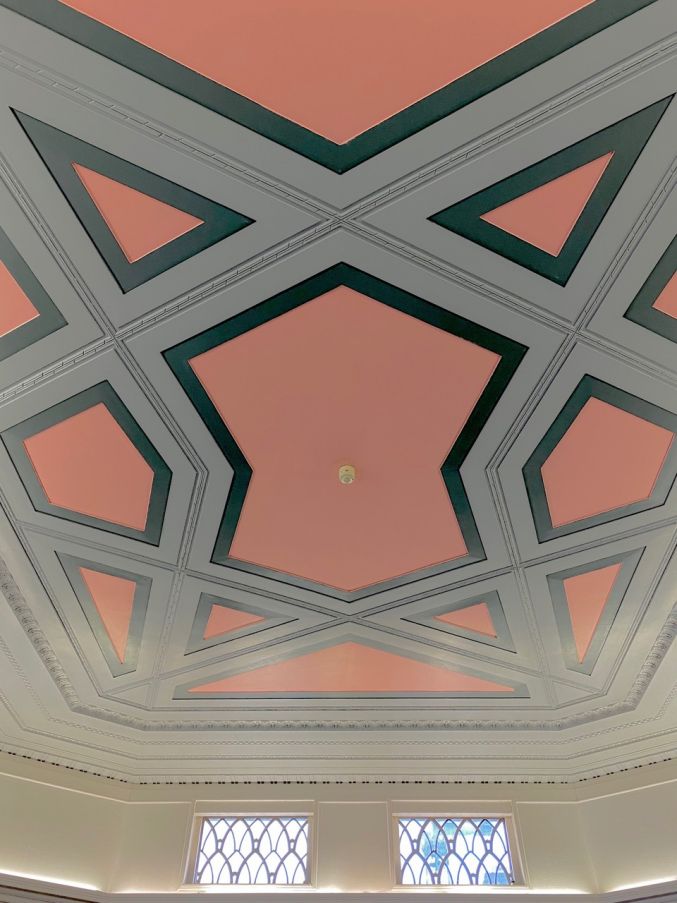
The chairman’s office on the 10th floor was an architectural gem. The decorative ceiling with lantern roof was unlikely to have been painted pink originally, we were told!
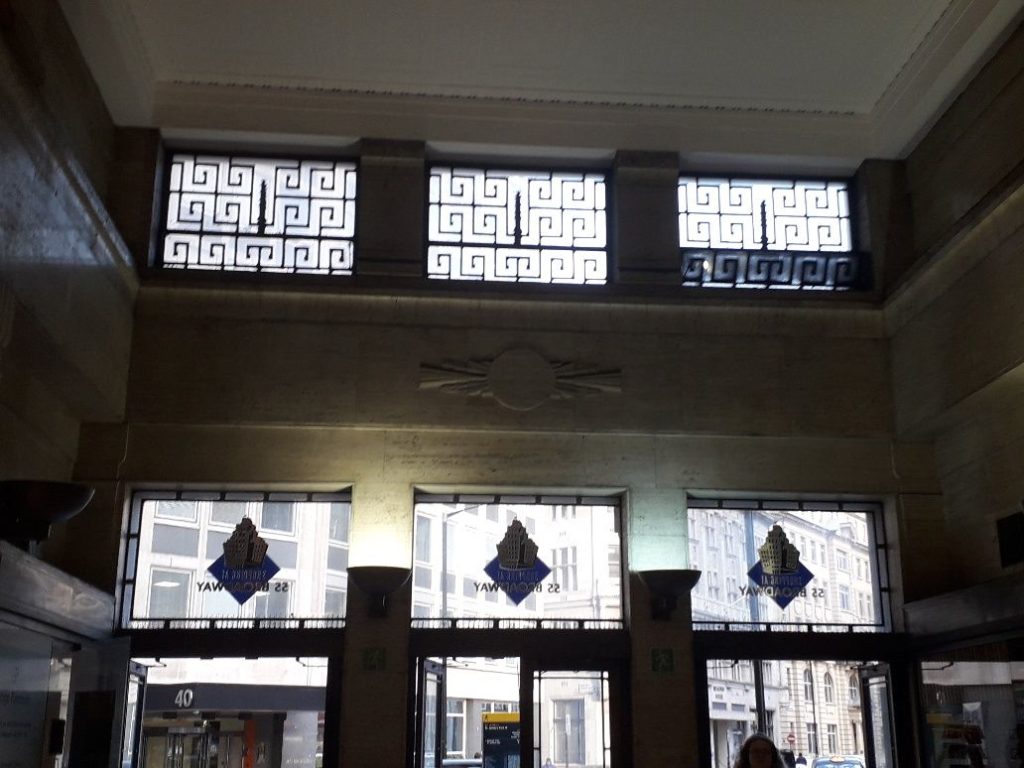
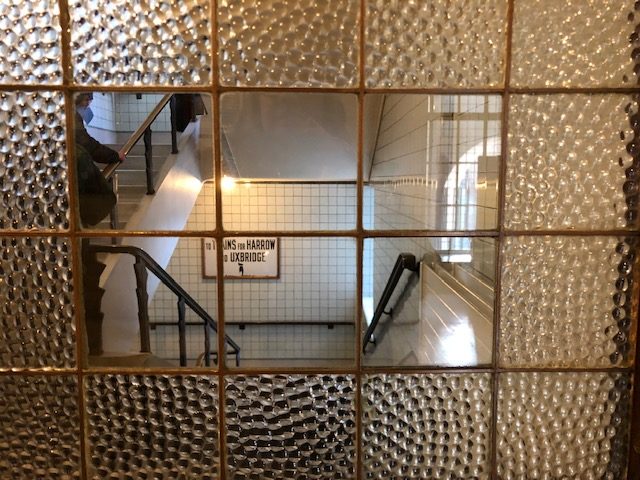
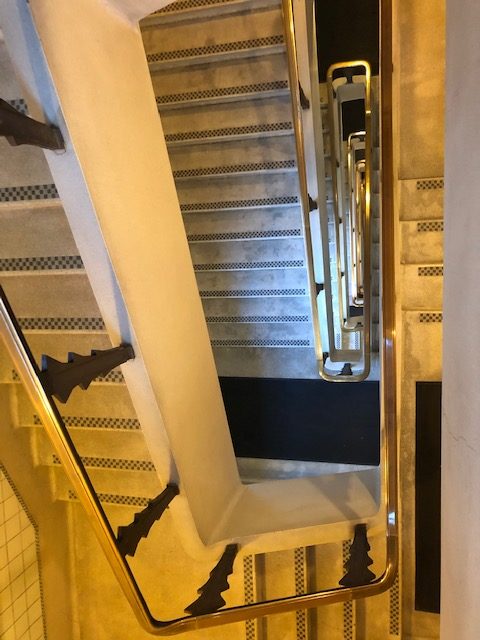
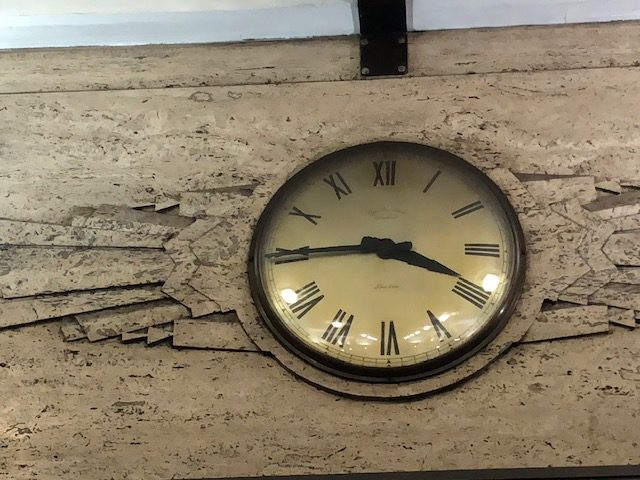
Our guided tour of the historic building 55 Broadway was informative and exciting, so deemed by all a great success
55 Broadway is home to a building that celebrated artists and designers of the time when it was built, and brought a new way of working for large organisations. It has continued to adapt comfortably to innovation and circumstance ever since. We look forward to seeing the results of the metamorphosis.