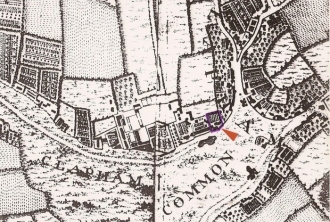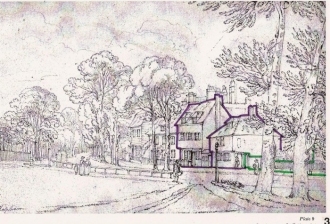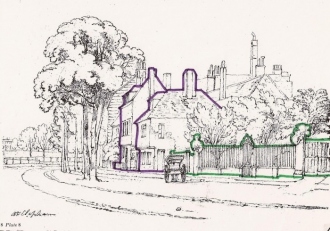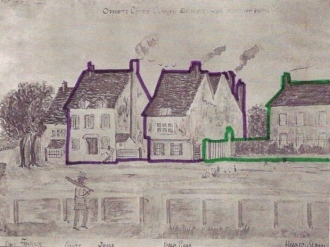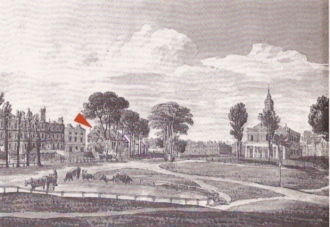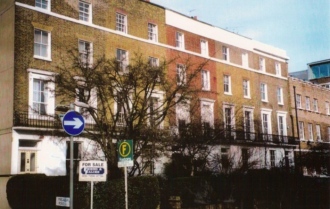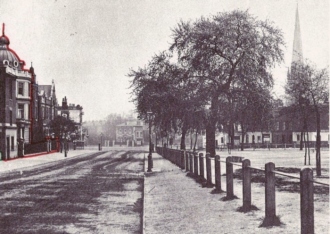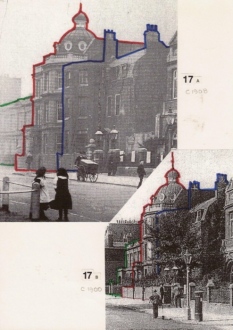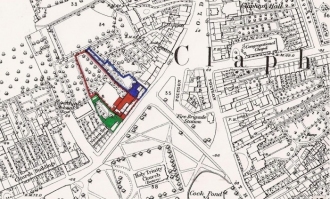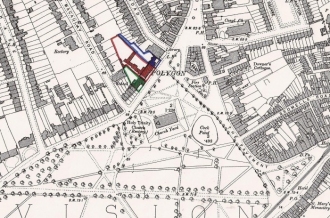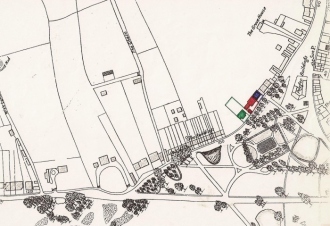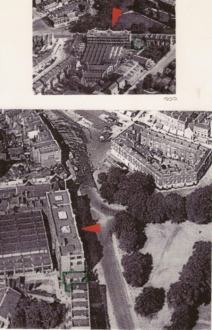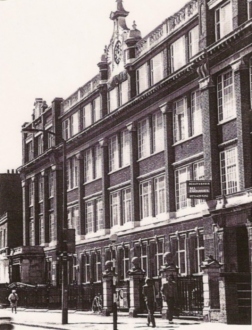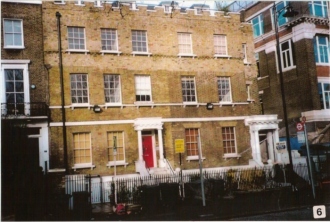The Clapham Society Local History Series 4
From Farmyard to Factory Floor:
a brief history of the QAS site at Clapham Common
by Michael Green RIBA FSA
Introduction
The unravelling of the history of the QAS site over three hundred years has been a complex process. This locality, on the western edge of the old village of Clapham, was intensively occupied by tenements and small holdings from the mediaeval period onwards. Buildings came and went, but the old boundaries survived until comparatively recently, and this enables the topographical development to be traced.
This study has therefore concentrated on tracing the historical development of the site based on an unusually complete set of maps and general surveys of the locality, which survive from the early eighteenth century. This is combined with an assessment of the various historic buildings, where they can be identified, together with a few notes on some of the more interesting people associated with them. Unfortunately, it is neither possible in a brief survey to cover the legal history of the various properties, nor trace the family histories of their occupants.
For ease of identification, the site of George West House is shown for location purposes on the more accurate plans as a solid black outline. The property held by the Great House of Sir Dennis Gauden in the seventeenth century and by successor owners is marked in purple. The eighteenth-century subdivision of this property, and in particular Nos. 2 (blue), 3 (red) and 4 (green), are colour-coded on the plans and views of the buildings.
This link to a separate Image Gallery for Article 4 opens in a new tab.
You can also click on a thumbnail in the text to see the larger image and
click outside the image to return to the page.
FARM TO VILLA (THE 17TH AND 18TH CENTURIES)
The Brayley Map of c. 1725
The ‘Brayley’ map is so called because a copy of the plan was found bound into a copy of Brayley’s History of Surrey of 1841 (Fig. 1). The map dates to after 1715 and may be related to the break up of the Gauden-Hewer estate after the death of Hewer Edgeley Hewer in 1728. In which case, the pink area represents the property retained by the estate at the time (purple outline on Fig. 9) and the blue to the area due for disposal (Fig. 1).
Fig.1. 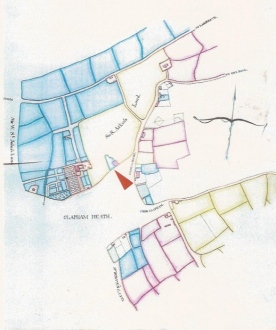 Fig.9.
Fig.9.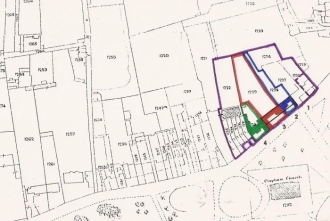
The House, or Great House, of Gauden and Hewer is shown as a courtyard building (in pink) on the Brayley Map (Fig. 1). At the avenue entrance from the Common can be read the faint pencil inscription ‘The House’. This splendid mansion, erected in 1662, lasted exactly 100 years. The present site lies below Nos. 9-13, The Chase, and foundations were discovered in 2003 during excavations at No. 13.
The Rocque Map of 1745
The 1745 map (Fig. 2) by the surveyor Rocque shows this close in greater detail. The northern part was arable land. The southern part had a house site on to the road frontage, with a collection of farm buildings behind to the north east.
The Tithe Map of 1838
The larger scale (and more accurate) tithe map of 1838 (Fig. 9) shows the extent of this seventeenth-century property which included effectively all the land between the present Orlando and Macaulay roads. The original Gauden-Hewer acquisition is shown with a purple outline. The later numbering of the properties is inserted for clarity.
By a remarkable chance, the seventeenth-century farmhouse and other early buildings survived to be recorded in the early nineteenth-century sketches (Figs. 3, 4 and 5). The first two drawings are by an experienced, professional artist, Joseph Powell working in Clapham c. 1818-23. The third drawing is by an amateur, possibly a child from the Hawkes School (Fig. 5) shown on the right. It is much less reliable as a record and the artist appears to have got into a muddle over the roofs. It is later, 1830, and some of the buildings on the western (left hand side) appear to have been demolished.
The ‘Gauden-Hewer’ Estate Cottages
The earliest building is the closest in the drawings, below what is now the front garden of No. 5 North Side (Figs. 3, 4 and 5). The late seventeenth-century house is gable-end on to the road. It is of two storeys with a dormer, a hipped roof and a jettied first floor. The first floor window has a mullion and transom fenestration with leaded casements. The house bears a striking resemblance to No. 45 Old Town, Clapham, another Gauden-Hewer property. It appears that the estate had a policy of buying up and developing sites using a standard house form.
The adjoining house to the west also dates to the time of the Gauden-Hewer Estate, but is slightly later, possibly early eighteenth century. Originally double fronted with three sash windows on the first floor, it is of two storeys with a pair of hipped dormers. The jettied first floor on both buildings indicates a timber framed structure with a rendered wall surface. Both buildings, probably in a single ownership, appear on the Rocque Map of 1746.
The Late Eighteenth-Century Development
In the late eighteenth century, the property was subdivided following changes in ownership and lease arrangements. The Gauden/Hewer Estate was leasehold from the Atkins family who held the lordship of Clapham Manor. It may have been only a 99-year lease since the Great House was demolished exactly on the expiry of this Term in 1762. In 1756, the last Sir Richard Atkins died and the later legatees ceased to be resident in Clapham and lived on their estate at Stonehouses (Radley Park) in Oxfordshire. The Clapham Manor House had already been sold off in 1749. In 1768 the Clapham Manor and estate passed to Richard Atkins Bowyer, and it is to this period that the villa development of the QAS site belongs. The single, late eighteenth-century style of No. 4 belongs to this period and it may be assumed that the pair of semi-detached villas on what was to become Nos. 2 and 3 (the site of George West House) were also erected at this time.
Cottages Predating Nelson Terrace
The seventeenth-century house and its later addition survived, and, in the small space to the west adjoining the lane (later to become Macaulay Road), two new properties were erected, both of which are shown on the Powell drawings of c. 1818-23 (Figs. 3 and 4). Beyond the Hewer development is a building of two storeys with a three window wide front comprising a semi-detached pair of cottages. The end building, two windows wide, has a mansard roof. It is weatherboarded and presumably timber-framed like many poorer Clapham buildings at this period. The Powell drawing looking the other way (Fig. 7) shows the west gable end of this house with the other buildings of the group beyond, which were collectively described as ‘five cottages’ in the Batten directory of 1827, and their occupants are not named. This does not seem to have prevented the ‘cottagers’ from having social aspirations of their own, and it is amusing to see that the anonymous artist of 1830 notes beneath the drawing that two of the owners were ‘snobs’! These buildings were all swept away in 1838 when Nelson Terrace was built, Nos. 5-9 North Side (Fig. 10).
VILLA TO MANSION (THE 19TH CENTURY)
The Parrott Surgery
Of the original Gauden/Hewer property, the easternmost messuage was destroyed when Orlando Road was laid out in 1877. In 1815 it was home of the Rev. William Phillips, and by 1827 had been converted for use as a surgery for the Parrott and Pearson practice. The former lived at No. 3 and evidently had a long association with the property, since it was still a surgery in 1860, this time of Doctors Parrott and Parrott. By this date Dr John Parrott had moved to No. 4, next door, which remained the family home until 1891.
No. 1 North Side
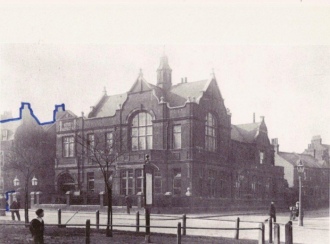 (Fig. 16) A Mrs Rose lived here in 1827. In 1889 the house was pulled down and replaced by the Clapham Public Library designed by E.B. I’Anson.
(Fig. 16) A Mrs Rose lived here in 1827. In 1889 the house was pulled down and replaced by the Clapham Public Library designed by E.B. I’Anson.
Photographic Evidence for Nos. 2 and 3
There are four photographs which picture the two houses which preceded George West House: a view of the library c. 1890 showing part of No. 2 (Fig. 16); a photograph by E.P. Proctor of about the same date showing the west side of No. 3 (Fig. 15), a postcard of 1908 (Fig. 17A) looking westwards showing Nos. 2-4, and a similar view a few years earlier before the tree had been cut down and the ivy covering No. 2 had been removed (Fig 17B).
No. 2 North Side Rastrick House
Rastrick House was formerly on the eastern side of the George West House site. In the early nineteenth century, it appears to have been in two occupations. The wing at the east end fronting the street (demolished in the 1860s) was occupied by Samuel Moss Esq. Moss died in 1821 but his widow, Mary, lived on in the house until she in turn died in 1834. H. Scrivener Esq. occupied the main building of No. 2 with his wife Eliza in 1815, but they appear to have moved out before their deaths in 1833 and 1822 respectively. By 1827 the main part of the house was occupied by the Lloyd family. Thomas Gore Lloyd had died earlier in 1813, but his widow, Sarah, continued occupation until 1822 when she in turn died. The middle years of the century are a blank, with no entries in directories of the period, but by 1865 the Hanson family was in single occupation and remained there until Mrs Hanson left (or died) in 1903. The name ‘Rastrick House’ appears to have been adopted by Mrs Hanson after her husband died in the 1870s, perhaps in memory of a family home in Yorkshire.
These quiet, anonymous families, like many others in the neighbourhood, lived lives of Pooteresque genteel respectability with only the odd, misplaced tombstone in St Paul’s churchyard as a memento of their lives in Clapham (Charles Pooter, the hero of a Diary of a Nobody 1892 by George and Weedon Grossmith). The menfolk nearly all did ‘something in the City’ and travelled there by the proverbial Clapham Omnibus from 1839 onwards for the return fare of 6d: a great sum in those days for a daily journey.
From 1903, for the next twelve years, the directories indicate that the building was unoccupied. The 1908 photograph shows a very run-down building with hoardings blocking the entrance and an agent’s notice board visible (Fig. 17A). It is possible by that stage that the building had passed into the ownership of Ross Limited with a view to redevelopment, which eventually took place in 1915 for the erection of George West House.
The Architecture of No. 2
In 1900 No. 2 still retained its late eighteenth-century character, and no doubt No. 3 was similar but with a mirror-image as a semi-detached pair.
No. 2 has a double-pile plan (i.e. two parallel ranges) of two storeys, probably a semi-basement and dormers. At the west end of the frontage is a three storey, three window splayed bay; the main block has a two window front. The ranges are gabled with a mansard roof on the front of slate, with gable stacks and coped gables: brick construction with coped parapet. The sash windows of the front range appear to be flush framed with architraves. The sash windows of the projecting bay are recessed and lack architraves, indicating that the bay is probably an addition of the 1860s or 1870s replacing a more modest bay window arrangement. In the corner of the main range is the main entrance with an architraved doorcase and open pedimented hood.
No. 3 North Side Worcester House
No. 3 was formerly on the western side of the George West House site. Edmund Gardener Esq. lived here in 1815 and by 1827 it was the home of Mr. Parrott, surgeon. By 1848, John Parrott had moved next door to No. 4, and the building had a new use which was to last for over 25 years. It became what Clapham euphonically called an ‘academy’, or to give it its full title at the time ‘a Classical and Preparatory Boarding School’ under a Mr. James Ward (sic. The Wandsworth Directory for 1867). Note the ‘Mister’ to distinguish a mere schoolmaster from the ‘Esquires’ elsewhere along the terrace. By 1873 Ward had been joined by a Rev. Pierpoint MA, no doubt to give the school a bit more class. The OS survey of 1869-70 (Fig. 13) shows the school buildings at this time. A large extension had been added to the north side of the building (classroom?) giving access to a playground area fenced off from the rest of the garden.
Most boys’ boarding schools were pretty awful at this time, but Clapham was recognised to be in a class of its own. We will meet Miss Fenning’s disciplinary methods when the seminary at No. 4 is considered, but there is no reason to think that the Ward academy was better than any of the other schools along the North Side at this period. One of the most poignant recollections of such an establishment was penned by Thomas Hood (1799-1845) in an Ode on a Distant Prospect of Clapham Academy running to many stanzas, of which the following must be representative:
Ah me! Those old familiar bounds!
That classic house, those classic grounds,
My pensive thought recalls!
What tender urchins now confine,
What little captives now repine
Within yon irksome walls!There I was birch’d! there I was bred!
There like a little Adam fed
From Learning’s woeful tree!
The weary tasks I used to con!
The hopeless leaves I wept upon!
Most fruitless leaves to me!The summon’d Class! The awful bow!
I wonder who is master now,
And wholesale anguish sheds!
How many ushers now employs,
How many maids to see the boys
Have nothing in their heads!
By 1881 the property had a new owner, George Hawkins, who may well have been in residence since the mid-1870s. It was under this owner that extensive refurbishment and rebuilding took place in the florid Italianate style of the period to provide a splendid mansion, now called Worcester House. In 1888, the Kelly Directory has no entry for the property or again in 1890 which suggests that the building was unoccupied at that time. In 1891 the Ross company took over the establishment and, by 1893, the OS Map (Fig. 14) indicates that it had already built various outbuildings in the garden.
Ross & Co. Manufacturing Opticians
The Ross occupancy appears to have taken place in stages. The firm was founded in Clerkenwell in 1829 by Mr Andrew Ross (1798-1859). The Ross Optical Company was established in New Bond Street in 1851 producing lenses for cameras and binoculars. The Ross Company works formally moved to Clapham in 1891.
As the optical works moved into specialised premises in the grounds and vacated the main house, the building appears to have had a short period as a residence again under a Mr John Stuart who remained in occupation from 1900 to 1915 when the house was pulled down.
The Architecture of No. 3
Worcester House started its life, as did No. 2, as one of a semi-detached pair of villas. In the early nineteenth century the original villa was extended westward to cover the full width of the site, with a wing on the west side to the road frontage, possibly for a coach house and stables (Fig. 9).
Worcester House (No. 3) follows the same basic design as No. 2 but with many embellishments. The front range with splayed window bay and entrance portico was a full three storeys high with cornice and balustraded parapet, stucco front with rusticated ground floor. The sash windows had pilastered jambs. The entrance had a projecting Doric portico. Dominating the frontage and probably positioned over an internal staircase well, was a splendid Italianate lead dome with lunettes, surmounted by a lantern and weather vane. This feature bears a close resemblance to the dome of the former Royal Duchess Theatre (Balham Hippodrome) designed in 1898 by William Robert Sprague who may also be responsible for this addition to Worcester House. The western wing on to the street is shown on the Proctor photograph (Fig. 15) of c. 1890 (not to be confused with the rather similar wing of No. 4 shown in the Greenwood painting of 1850 Fig. 12). The western wing is depicted as having three storeys with a stucco-faced ground floor and balustraded roof parapet. This west wing appears on the 1869-70 revision of the OS 1879 map but not on the 1893-4 revision suggesting that the building had been pulled down between these dates to provide access to the Ross development in the garden behind the house. The fine cast iron railings to the front area, with ashlar piers capped by ball finials, have been boarded up in the 1908 photograph (Fig. 17A) perhaps suggesting building works to the structure under the new Ross management, which culminated in its demolition in 1915 for the present building.
No. 4 North Side as Church House
No. 4, now converted to a pair of terrace houses, adjoins George West House, and at one time was associated with it under Ross Ltd (by 1923) and when the site was managed by Lambeth Social Services.
The late eighteenth-century building appears to have started life as the Church House School, a boys academy run by the Rev. Mr Sharpe. The house was named after the recently built parish church constructed on the Common opposite in 1776 and dedicated to the Holy and Undivided Trinity. In 1792, Miss Fenning moved with her seminary of young ladies into Church House. In 1811, following the Westbrook scandal (see below), Miss Amy Hawkes took over the running of the school until it closed in 1836. Traces of the original eighteenth-century house can still be seen in the present building.
The Westbrook Scandal
The Fenning School was notorious for its association with the poet Percy Bysshe Shelley (1792-1822). Shelley’s two sisters, Helen and Mary, were boarders between 1809 and 1811 at the Fenning School, which was run on ‘Methodist’ principles, which appear have been far from ideal. Shelley was infuriated to find on one of his many visits to the school that one of his sisters was wearing an iron collar, an instrument of torture which the good Miss Fenning made her wear as a cure for ‘poking’. The significance of the enforced wearing of a slave ring would not have been lost on either pupils or staff, especially since the Clapham Sect, under William Wilberforce, was in the process of getting the slave trade banned at that very time.
Shelley (then 19) had, however, other things on his mind. He became infatuated with another of Miss Fenning’s boarders, Harriet Westbrook, who was 16 and ‘remarkably good looking, with a brilliant pink and white complexion, beautiful brown hair, a pleasant voice and a cheerful temper’. As Shelley wrote to a friend ‘she has thrown herself upon my protection’. The consequences were perhaps inevitable. Early one morning in late August 1811, he eloped with Harriet from Miss Fenning’s school, taking the hackney coach from the Plough Inn (now the Goose and Granite) in Clapham High Street to Gracechurch Street, and going thence to Edinburgh, where they were married. Alas, it all ended in tears. Harriet drowned herself in the Serpentine in 1816, and Shelley himself died a few years later. ‘Death will come when thou art dead, soon, too soon.’ To Night
The Architecture of Church House
Church House, where the opening, romantic stages of this high drama were played out, still survives in part, contrary to received wisdom. The building appears on the 1830 drawing (Fig. 5). It is of two storeys with probably a semi-basement and a gable stack. The tiled roof has simple projecting eaves, and is shown as having a brick façade. Three unevenly spaced bays are depicted with architraved windows having small panes and a sill string at first floor level. The main building does not appear to extend to the west boundary. Both this drawing and that of Powell in 1818-23 (Fig. 4) shows a frontage with wrought iron railings on a brick plinth, pillars with ball terminals and a central pedestrian gateway with an ornamental overthrow similar to those surviving in Church Row. There is a small side entrance at the west end and boarded coachway gates on the east side. Edward Dowden in his Life of Shelley (1886) describes the house as being of red brick, two storeys high and having a lawn in front. He comments that it had no noticeable architectural features.
At this stage of its history, No. 4 would appear to have been a simple, freestanding double-fronted villa with a five window, wide façade and a central entrance with an architraved doorcase. The Batten map of 1827 effectively depicts it in this state, and also shows the carriage entrance at the east end and a large garden at the rear (Fig. 8). After it ceased to be a school in 1836 and passed into private hands, extensive alterations appear to have been made to the building as shown on the Tithe Map of 1838 (Fig. 9). A wing was added at the east end and is shown on the Greenwood painting of 1850 (Fig. 12) and the west end of the house was extended to the boundary, with outbuildings into the garden behind. The central entrance was retained.
No. 4 North Side as Gardener House
The new owner who took up residence after 1836 was Mr John Parrott, surgeon, who moved from No. 3 where he had previously been living. The Parrott family were responsible for the first round of refurbishment and alterations described above. John Parrott was in due course joined by apparently his son, John Charles Parrott MRCS LSA and, by 1860 they were running the practice jointly in Old Town. This must have closed down or moved when Orlando Road was built in 1877. After 1865, John Charles Parrott took over the house until his death in the early 1880s and instituted further building activity described below. His widow continued to live on the premises until 1891 and, apparently, gave it its name of Gardener House, perhaps after the former owner of No. 3 in the early years of the century. In 1892, a new doctor moved in, Oliver Field, and stayed in occupation until at least 1915, sometime after which the premises were taken over by Ross Ltd.
The Architecture of Gardener House
(Fig. 12) 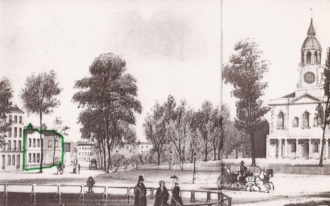 Further major changes to No. 4 were made in the mid-nineteenth century and appear to be shown in the rather simplified view by Greenwood in c. 1859 (Fig. 12). The early nineteenth-century photographs (Fig. 17A and 17B) show that the building was stuccoed, retaining the five bay front with pilasters rising from the first floor level carrying a cornice with a central pediment and balustraded parapet. The building was still two storeys with a semi-basement, and the 1930 aerial photographs (Fig. 18) and the view of c. 1975 (Fig. 19) show that it retained its mid-nineteenth century character until Lambeth Council refurbished the building. Nineteenth-century alterations included moving the entrance to the east end and the provision of a Doric entrance portico serving a pre-existing side entrance extension. By the early twentieth century, however, it appears to have become two properties, and a new arched portico entrance is shown at the west end on the photograph of c. 1913 (Fig. 17B).
Further major changes to No. 4 were made in the mid-nineteenth century and appear to be shown in the rather simplified view by Greenwood in c. 1859 (Fig. 12). The early nineteenth-century photographs (Fig. 17A and 17B) show that the building was stuccoed, retaining the five bay front with pilasters rising from the first floor level carrying a cornice with a central pediment and balustraded parapet. The building was still two storeys with a semi-basement, and the 1930 aerial photographs (Fig. 18) and the view of c. 1975 (Fig. 19) show that it retained its mid-nineteenth century character until Lambeth Council refurbished the building. Nineteenth-century alterations included moving the entrance to the east end and the provision of a Doric entrance portico serving a pre-existing side entrance extension. By the early twentieth century, however, it appears to have become two properties, and a new arched portico entrance is shown at the west end on the photograph of c. 1913 (Fig. 17B).
The Archaeological Evidence for No. 4
After the closure of what was then termed Ross Ensign in 1975, No. 4 was taken over by Lambeth Council for use as a training centre and substantially altered. The building was stripped down, the western portico removed and an extra storey added with dormers and an unfortunate crenellated parapet. Subsequently, it has been reinstated as two houses with a modern central portico [sort-of copying] the nineteenth-century one at the east end (Fig. 6). The cleaning down of the façade has revealed interestingly tell-tale evidence of its earlier history. At the east end, the darker brickwork indicates that two window bays and a recessed side entrance of the original late eighteenth-century house still survive. This multi-coloured stock brick (Dowden’s ‘red’ brick) is in sharp contrast to the yellow stock brick in which the western three window bays were rebuilt. Both types of brickwork contrast again with the nasty gault brick of the Lambeth modernisation. The later alterations copied the original recessed sash windows of the eighteenth century house with its sill string and first floor plat band. Would Shelley and Westbrook recognise anything of the old house? Perhaps not, but I would not mind betting that it was out of that servant’s side entrance that Harriet slipped out on that fateful August morning in 1811.
MANSION TO MANUFACTORY (THE 20TH CENTURY)
Nos. 2 – 3 North Side George West House
Rastrick House (No. 2) and Worcester House (No. 3) were both demolished in c. 1915 for the erection of what is now known as George West House, but then as Ross’s Optical Works. The handsome building that arose on the site, and is now in the ownership of QAS, is overdue for architectural re-evaluation.
The circumstances of its building are summarised by Gillian Clegg in Clapham Past (1998). In 1916 Ross was permitted to build a large new factory building because the firm was considered vital to the War effort (many optical instruments having previously been imported from Germany). Indeed, by this time, the firm made a wide range of such products which included microscopes, telescopes, binoculars, periscopes, photographic lenses, survey instruments and cinematograph projectors. The recent book Clapham in the Twentieth Century published by the Clapham Society (2000) reprints an article by Gloria Walker from the Clapham News and Observer 19 October 1962, who interviewed Mr H.R .Price, the managing director at the time. He mentions that in its heyday, the firm had employed 1200 people working in the factory, but which by then had been reduced to 400 operating more than 300 machines.
The 1930 aerial photographs (Fig. 18) show how the works had completely swallowed up the former rear gardens of Nos. 2 and 3, and had extended across former properties on Macaulay Road. By that stage, George West House must have been primarily used for offices. Although Mr Price claimed that Ross Ensign was “the premier optical company in the United Kingdom” and wanted it to be “once again the premier company in the world”, this was not to be. Foreign and home competition became too fierce and, despite various lines of diversification from the 1920s onwards, the firm ceased trading in 1975.
Searle & Searle Ltd.
The architects who designed George West House were the firm Searle & Searle Ltd. This was an old established London Firm founded by Charles Grey Searle in 1841 with offices at Paternoster House, 34 Paternoster Row in the City of London. The firm described itself as ‘architects and surveyors’ and had the somewhat unusual distinction for the time of employing staff with both engineering and surveying skills. This enabled it to move from what was primarily ecclesiastical work, the interest of the founder, to take on a range of industrial and commercial projects in the early twentieth century, for whom all the specialised, professional skills were provided in-house.
Searle & Searle also had a previous Clapham connection, indeed with the Ross site itself. The founder of the firm C.G. Searle lived in the then No. 35 Macaulay Road immediately adjacent to Ross Ltd. He and his family (wife and seven children) must have moved there in the late seventies of the nineteenth century when the street was laid out and new houses became available. C.G. Searle died in 1881 and his wife in 1897. It seems highly likely that they would have known the Ross establishment at Worcester House (No. 3) and perhaps were on social terms. C.G. Searle was a notable philanthropist with a special interest in the work of the YMCA.
Searle & Searle had various partnership arrangements during the nineteenth century, but by an agreement of 1906, the practice was in the control of two partners, Septimus Cecil Searle ARIBA (1847-1922) and Norman Odell Searle ARIBA (1881-?), presumably the son and grandson, respectively of C.G. Searle. During the First World War, Norman Odell Searle was away on military service 1914-1918. It seems likely therefore that George West House was the design of the older partner, Septimus Cecil Searle, unless, of course, the project design had been worked on before the War. Subsequently, the Searles sold the family house site at 35 Macaulay Road to Ross Ltd. (presumably after 1897), the property was demolished and an extension to the Ross premises was built on the site.
George West House in its Architectural Context
George West House was constructed c. 1915-16, during some of the most difficult years of the First World War. This was a critical period in the development of European architecture, and indeed, the building reflects the dichotomy between function and style which emerged at this time and still has not been satisfactorily resolved by the architectural profession.
The Arts and Crafts tradition which had been a formative influence for British architecture around the turn of the century was played out. In 1910, W.R. Lethaby, one of its leaders was arguing for pure functionalism, and in 1915, while helping to organise the foundation of the Design and Industries Association, he was urging his colleagues to look to Germany and the Deutsche Werkbund for the way to the future. But in the words of one of the shrewdest scholars of modern architecture, Kenneth Frampton, ‘the modernist tendency to reduce all form to abstraction made it an unsatisfactory manner in which to represent the power and ideology of the state. The iconographical inadequacy largely accounts for the survival of an historical approach to building in the second half of the 20th century’. (Frampton, K Modern Architecture 1992, 210). Indeed, the ‘Post-Modern’ movement in architecture is a direct consequence of this conflict.
The back and front of George West House neatly illustrates the problem. The north façade represents a straightforward utilitarian solution to the need to provide several floors of well-lit space for highly complex, industrial processes (Fig. 18). It is in this sense an example of the Modern Movement in this country and, indeed, owes much to such industrial buildings as the AEG factory complex in Berlin designed by P. Behrens in 1912. However, the entrance front to the south façade of George West House, is something else.
The Front Façade
Ross Ltd. considered itself the ‘premier optical company in the world’ and, moreover, at this stage probably had government backing at some level. The functional façade at the rear of the building would not do for the front, which had to reflect the status of the company and its main client at the time, the War Office. What was chosen was an eclectic, classical style (Fig. 19) which managed to be both ‘historicist’ and ‘minimalist’ at the same time – the latter due to wartime financial constraints.
The regular, steel-framed, four storey structure with semi-basements had to be maintained on both elevations. However, on the front, the eleven window bays were articulated into a central unit (five double windows) and terminal bays (three single windows) to provide a symmetrical classical façade. The dark, multi-coloured facing brick was offset with Portland stone dressings. Polygonal pilasters with pseudo-composite capitals rise through two storeys from first floor level carrying a composite brick and stone entablature with a dentil cornice. The attic storey above has a balustraded parapet to the flat roof and central gabled motifs (the centre one with a clock with vaguely Flemish baroque tendencies). The original metal casement windows with small panes were also of seventeenth-century character, with the ground floor windows having mullions and transoms with volute keystones. Substantial porticoes in the end bays with cornices and parapets, and approached by steps, completed the assemblage. The front area had wrought iron railings and gates with rusticated piers carrying ball finials.
Architectural Assessment
There is much more of interest that one would like to know about the building: who the architect really was and his brief from the client; its connections with the government of the day; and above all, details of its design and construction. In the normal way, there are two possible sources for such information. Firstly, there is the architectural literature of the period. All significant buildings were usually submitted by their designers for publication as an article or notice in one of the professional journals of the time. A careful trawl through the published material for this period reveals that this did not happen to George West House. The firm clearly had a general policy of not advertising their work in this way: they simply did not need the publicity. Moreover, the building was a sensitive wartime establishment requiring stringent security safeguards.
Secondly, the other major source of information is any papers that might have been preserved by the firm itself or its practitioners. Unfortunately, a total blank was drawn here and for a very good reason. On 29 December 1940, the firm’s offices at Paternoster House received a direct hit in a bombing raid. Not a scrap of paper or drawing survived: including everything in connection with George West House.
During the third quarter of the last century, the ‘New Tradition’, a term coined in 1929 in an effort to distinguish a certain conservative trend from the works of the pioneers of the Modern Movement, became deeply unpopular with supporters of the latter movement. George West House was a victim of this discrimination. Indeed, Nikolaus Pevsner, who always argued for stringent modernism, managed to leave the building out of his Clapham survey in the Buildings of England series. Which was unfair. On its own terms, the building is an extremely competent attempt to meet the functional needs of Ross Ltd., with a degree of dignity which a classical format nearly always manages to produce. It is much to the credit of QAS that they have had the vision to rehabilitate a building which once again has become an asset to the Clapham townscape.
Michael Green was a Senior Investigator of Historic Buildings for the Department of the Environment 1966-1985 with responsibilities for Listing Historic Buildings in London (including Clapham), and Inspector of Ancient Monuments & Historic Buildings for English Heritage 1985-1991
April 1999
